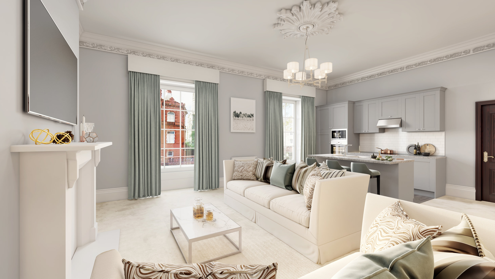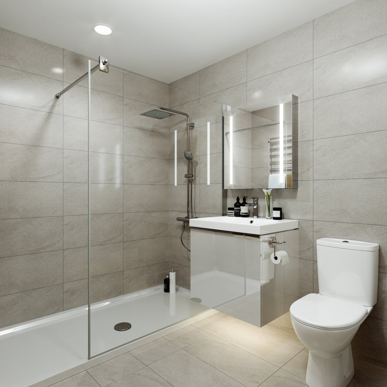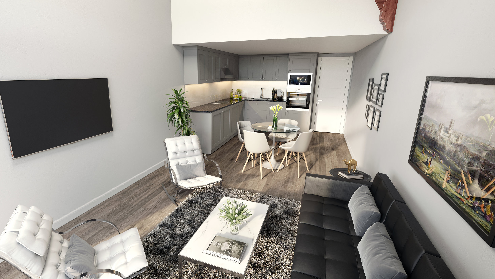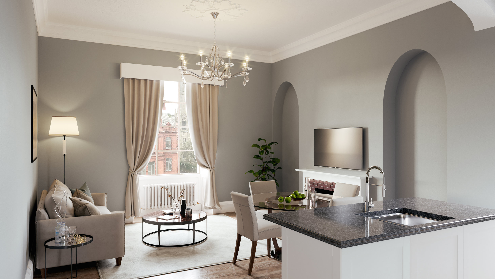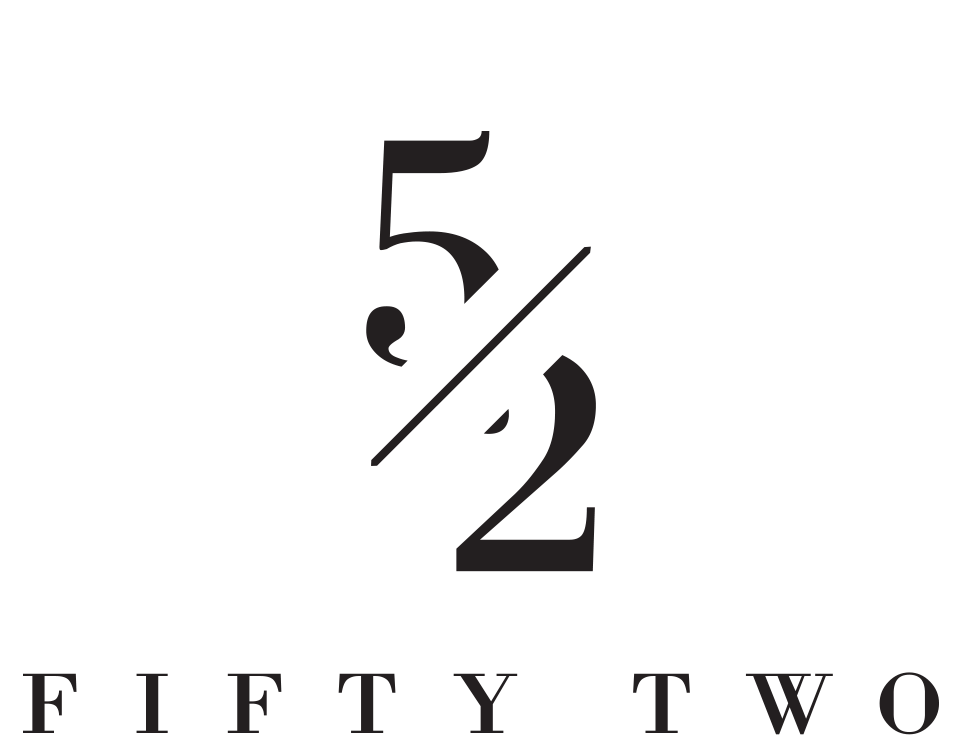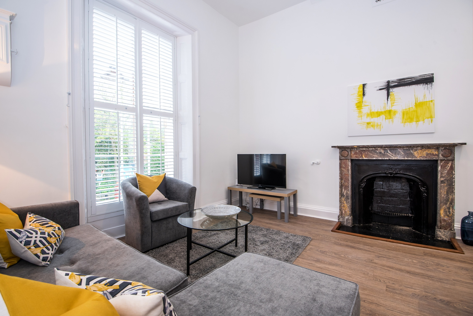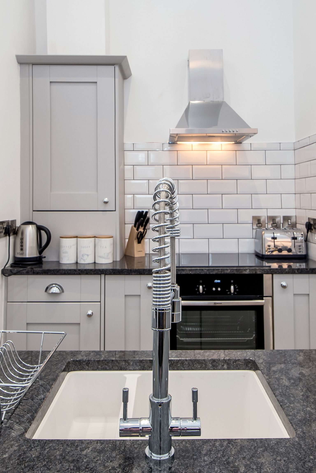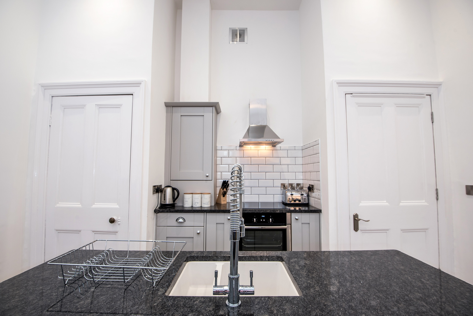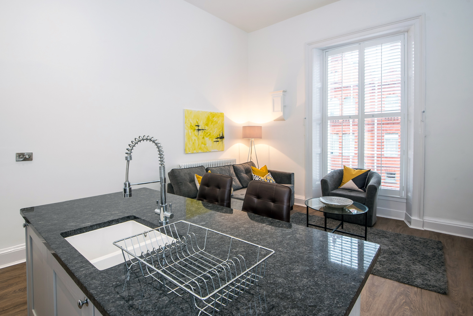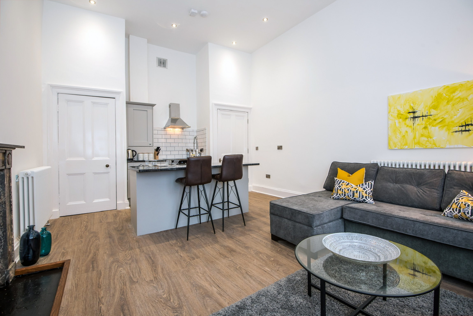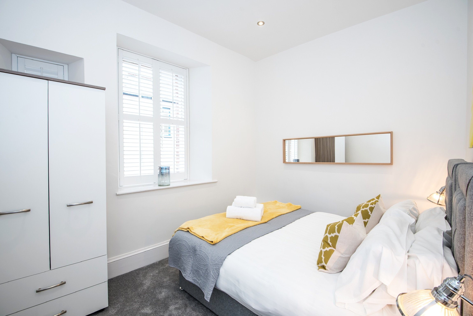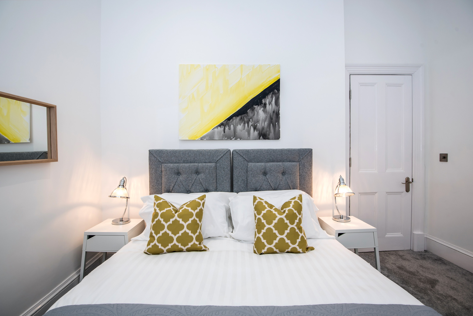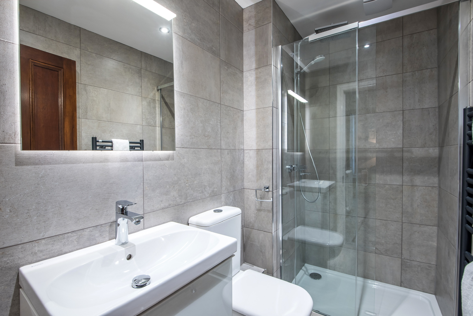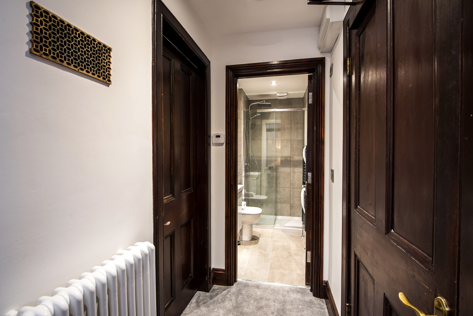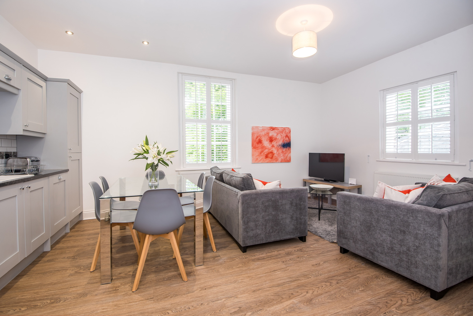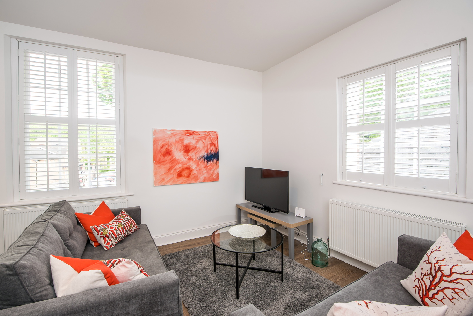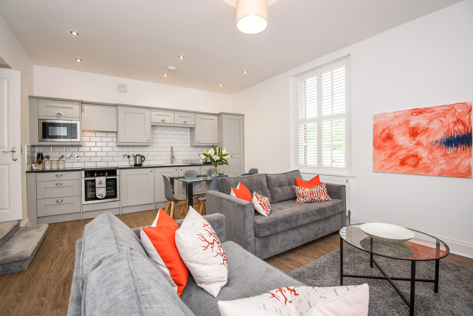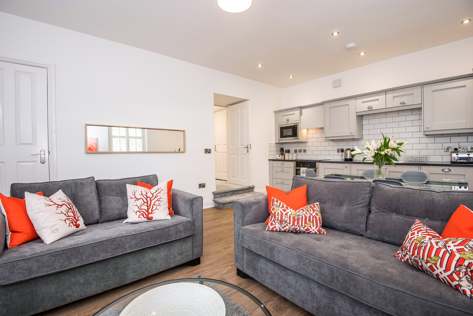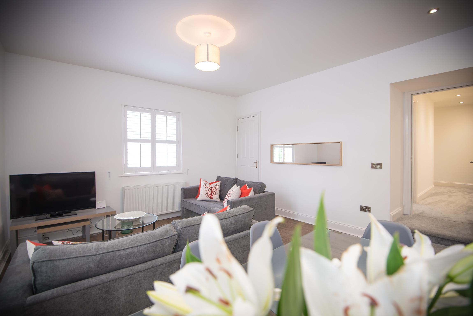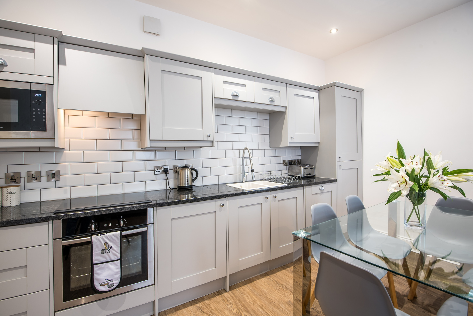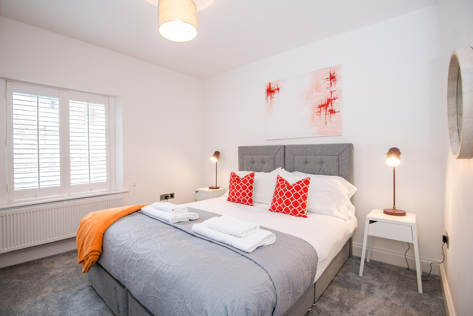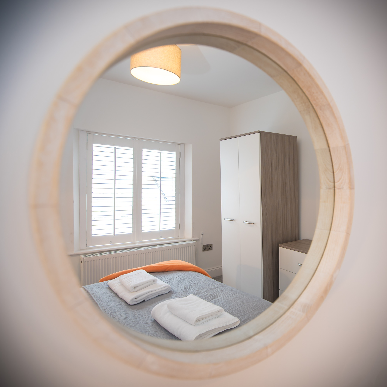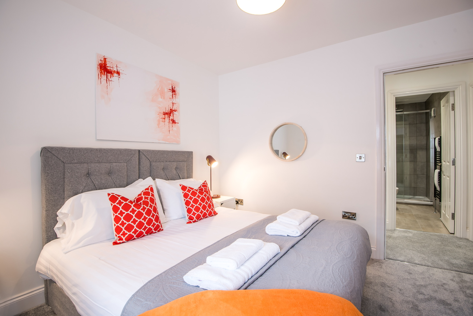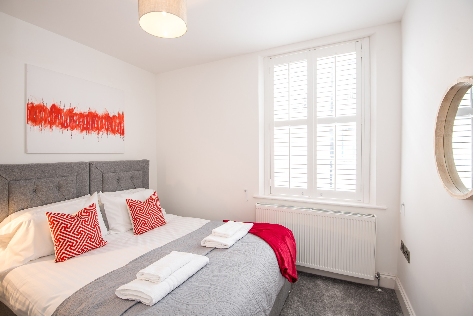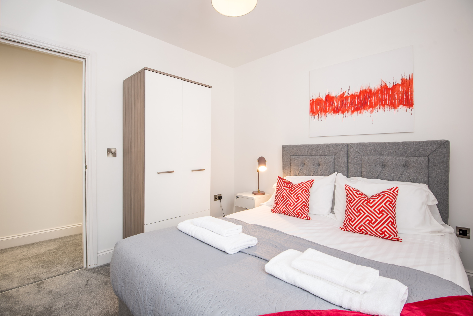Located on the first floor, The Montague is similar in shape, size and design to The Villiers - but it has an impressive royal link. HM the Queen dined in what is now the lounge/dining room during a visit to the building when it was the former Durham County Club.
Now beautifully restored and improved, the room is home to a spacious living room/ kitchen, and like many of the rooms in the development, it still houses many original features. Intricate cornicing, deep skirting and ceiling roses give a nod to the building’s stately history, while modern features give it a 21st Century twist.
The Montague, which is situated directly above The Villiers and overlooks the street, also boasts two bedrooms and en-suite bathrooms, fully equipped for modern day living.
The Montague floor plan
Specifications:
Bedroom 1 - (129 sqft)
Bedroom 2 - (148 sqft)
Kitchen/Living Room - (404 sqft)
The Morton sits on the first floor above apartment number two, but holds a unique surprise. Like its ground floor counterpart, the Morton has a beautiful living area/kitchen, one bedroom and a well-equipped bathroom, but it’s within the kitchen where the real talking point lives.
It is home to a beautiful, shelf-lined cupboard which is so historically important it has been listed. This cupboard now acts as a pantry and is one of the oldest original features in the entire building.
Specifications:
Bedroom 1 - (113 sqft)
Kitchen/Living Room - (290 sqft)
The Morton floor plan
Situated on the first floor, The Gray is similar in layout to The Egerton which lies directly underneath it.It has two spacious bedrooms, a bathroom and a large, open plan living and kitchen area.
Built in an L-shape design, it is one of only two apartments in the building to have both a front and back door, thanks to a rear staircase.
The Gray floor plan
Specifications:
Bedroom 1 - (114 sqft)
Bedroom 2 - (97 sqft)
Kitchen/Living Room - (252 sqft)
Gallery
