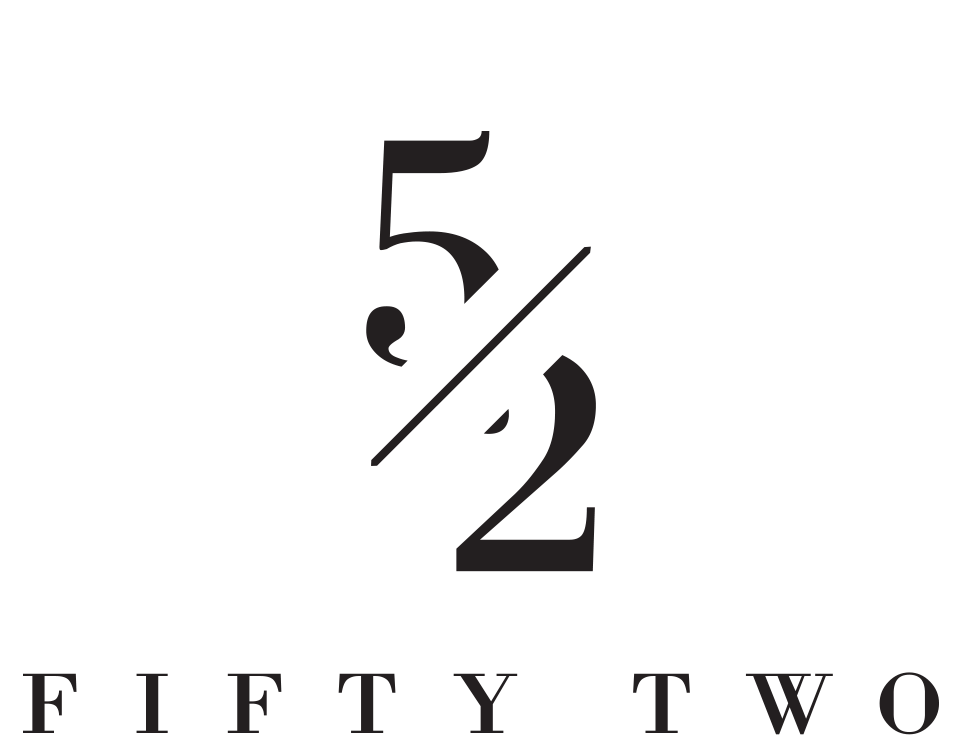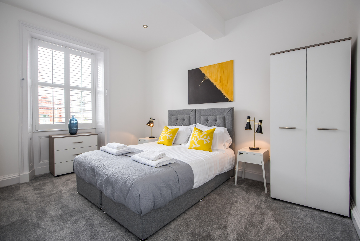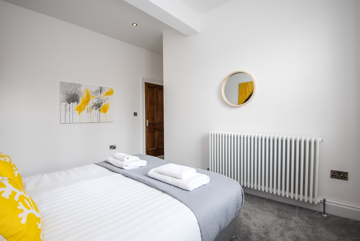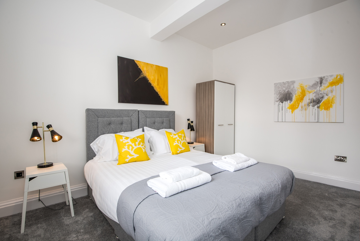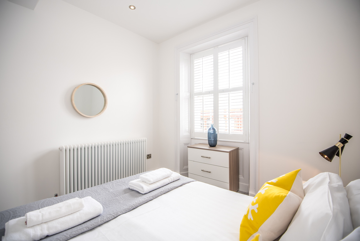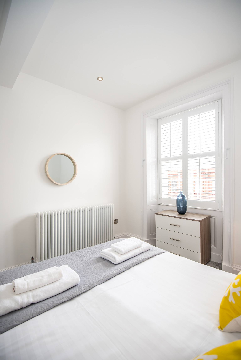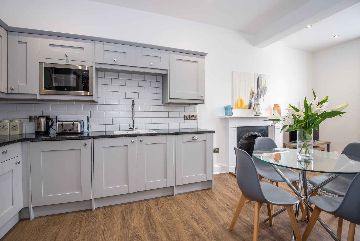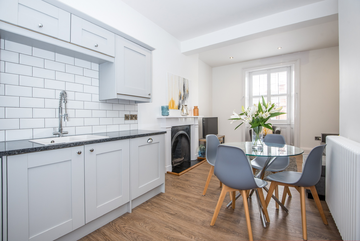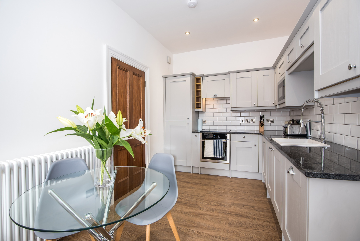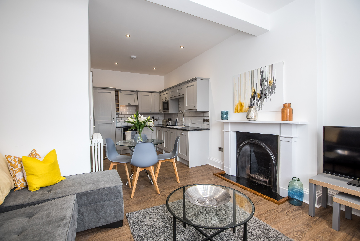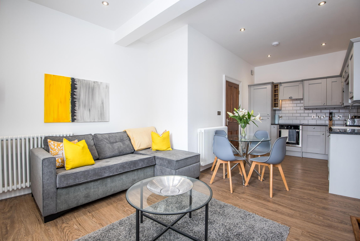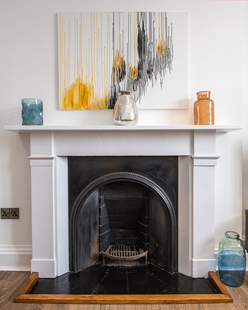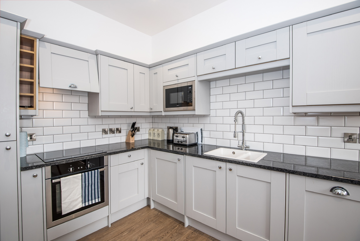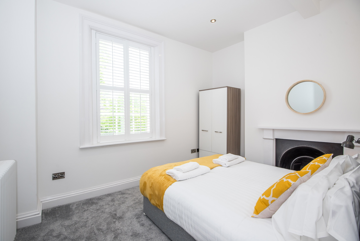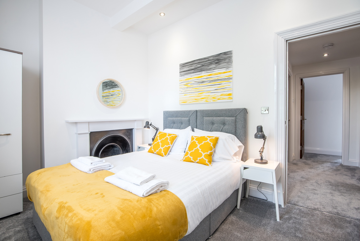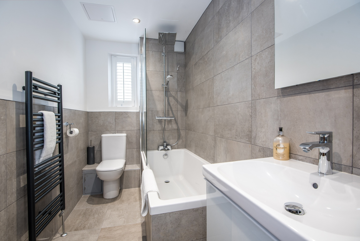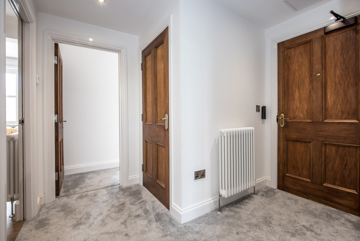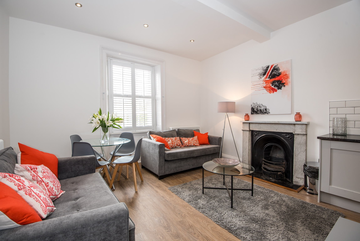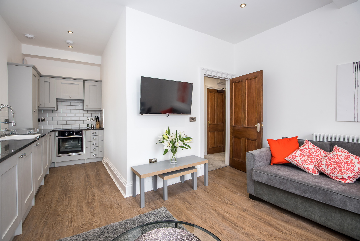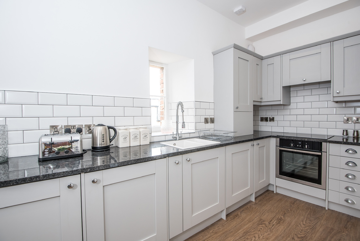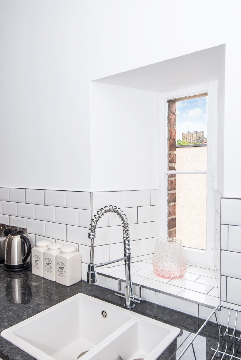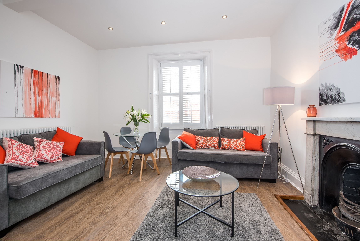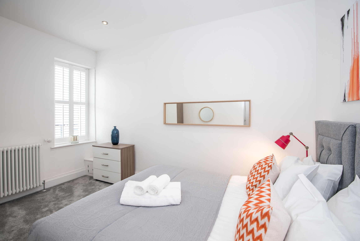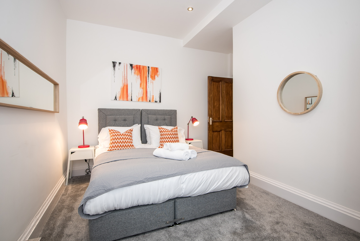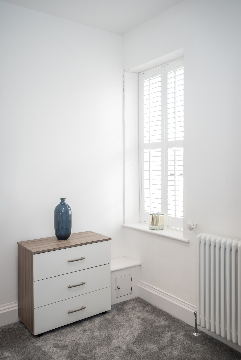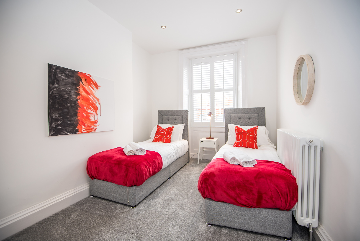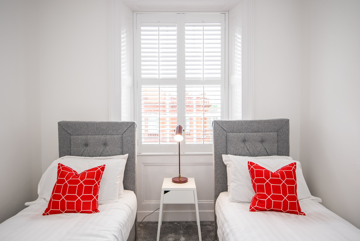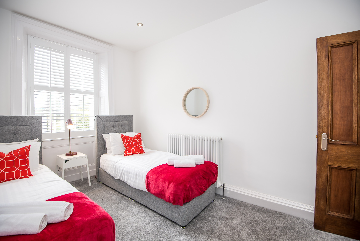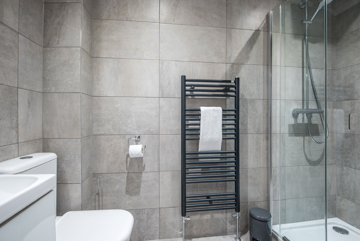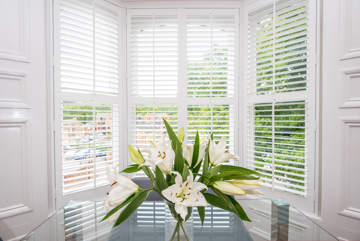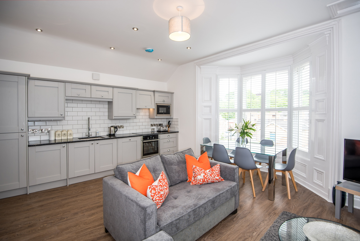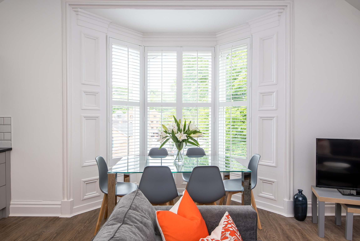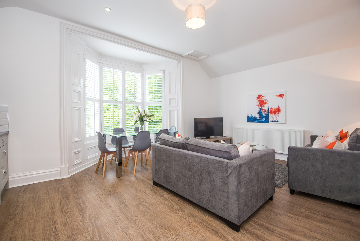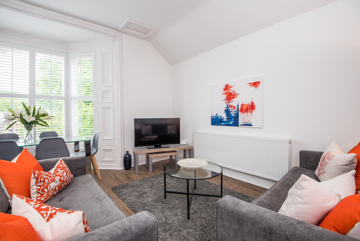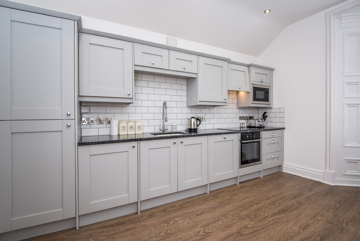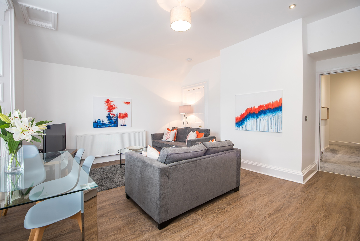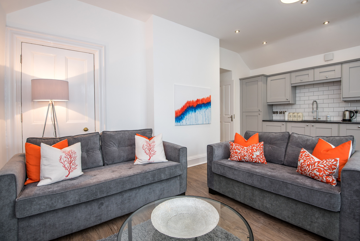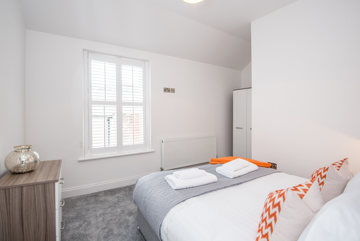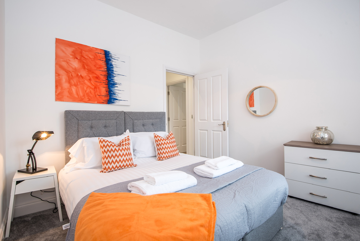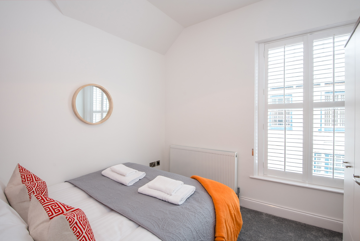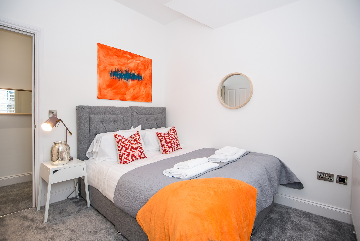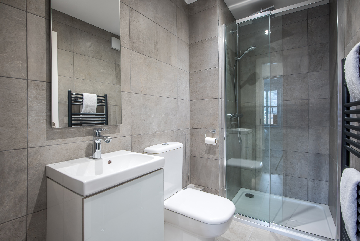Perched on the second floor, The Langley is one of two identical apartments located at the top of the majestic main staircase.
With views of Durham Cathedral – the jewel in the city’s crown – it is one of Durham’s most sought after spots.The living area and kitchen looks out onto the famous landmark, and as if that wasn’t enough, the rooms themselves hold many historical secrets.
The apartment is home to two large bedrooms, along with a luxurious, well equipped bathroom and it boasts many original features, including a fireplace, cornicing and woodwork.
Specifications:
Bedroom 1 - (129 sqft)
Bedroom 2 - (113 sqft)
Kitchen/Living Room - (235 sqft)
The Langley floor plan
The Kirkham is a mirror image of The Langley, which sits alongside it on the second floor of the converted building.
Steeped in history, and still home to many of the building’s original features – many of which were discovered only during the renovation process – this is one of the most desirable addresses in Durham.Like The Langley, it offers views across the historic skyline and famous cathedral form its living area and kitchen. It also boasts two large bedrooms and luxury bathroom.
Specifications:
Bedroom 1 - (137 sqft)
Bedroom 2 - (108 sqft)
Kitchen/Living Room - (226 sqft)
The Kirkham floor plan
Another stunning L-shape apartment, The Fordham lies on the second floor of the building, directly above The Gray.
With a generous open plan living area and kitchen, it also boasts two spacious bedrooms, making it a perfect living space for families, couples or singletons alike.Like all of 52 Old Elvet’s stunning apartments, The Fordham retains many of the building’s original features.
This includes use and access to the rear staircase, which is shared with The Gray, making it one if just two apartments in the building with rear access as well as access via the imposing front entrance.
The Fordham floor plan
Specifications:
Bedroom 1 - (114 sqft)
Bedroom 2 - (97 sqft)
Kitchen/Living Room - (237 sqft)
